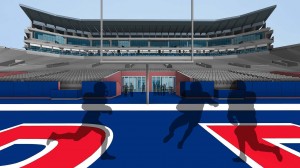OXFORD, Miss. — As part of a step-by-step plan for the renovation and expansion that will have Vaught-Hemingway Stadium completed by the start of the 2016 football season, the Ole Miss Athletics Foundation has released drawings for the expansion of premium seating in the south end zone complex.
The project is part of the first phase of expansion plans, which is scheduled for completion by the start of the 2015 football season.
The released drawings, Ole Miss athletics director Ross Bjork said, was a necessary step in the fundraising and financing plan in order to start the sales process for the 770 club seats that will be located at the lower level of the south end zone.
The enclosure and expansion of the north end zone seating bowl are part of the second phase, scheduled for completion by the start of the 2016 season, which will bring capacity to more than 64,000.
“Since the Forward Together capital campaign was launched in the fall of 2011, the goals for Vaught-Hemingway Stadium have remained consistent; to expand the overall stadium capacity and fan experience amenities, to upgrade exterior elements that provide more consistency around the stadium and with university architecture, and to expand premium seating offerings in order to provide necessary funding,” Bjork said.
Ole Miss has already sold more than 130 club seats in the south end zone since the announcement Wednesday. As part of the same project, 30 suites will also be added, which were sold out as of December 2013.
“The south end zone was chosen for the expansion of premium seating because it allows for the consolidation of premium seating into one main area of the stadium,” Bjork said. “Existing infrastructure, such as a kitchen, elevators and access to parking are already in place to operate the new premium seating. There is a significant savings in construction cost by capitalizing on existing infrastructure.”
In addition to premium seating, the first and second levels of the main concourse will be expanded by 2,500 square feet for more walking space, and there will be the addition of 75 new toilets and three concession stands as part of the first phase of expansion. The west side suites and press areas will also be renovated and completed for the 2015 season.
As part of the second phase, the north end zone seating bowl will be enclosed and expanded to right below the existing scoreboard. This expansion will also create a full stadium concourse with added restrooms and concessions to the north end zone complex. Two new video boards will also be added in the south end zone.
Other parts of the second phase include a new front door to Vaught-Hemingway Stadium on the north end with the extension of the Walk of Champions to the stadium, a brick and stone exterior, a new entrance plaza, more gates and a bell tower.
“A long-term approach guides our athletic complex master planning,” Bjork said. “We’re not limiting ourselves. We are leaving room for Vaught-Hemingway to expand for future growth. The current plans for the north end zone allow for expansion, and the west side press box could be demolished to accommodate a new structure and upper deck.”
The first phase of expansion plans will see a slight reduction in capacity for the 2015 season, which will decrease visiting teams’ allotments.
“It is important that we continue to grow our fan base and once we reach full capacity in 2016, we will be able to accommodate more Rebel fans than ever before,” Bjork said. “It will be a transition year in 2015, and we may have to move people because of the addition of premium seating in the south end zone. By 2016, when we have full capacity of more than 64,000, we will have the ability to increase student seating and add to our fan base.”
The student seating capacity of 8,100 tickets will remain the same for the 2015 season, and the student seating section will be adjusted within the south end zone as the premium seats are added. With the growth of the entire stadium, student seating capacity will also expand for the 2016 season.
“The goals for student seating beginning with the 2016 season are to increase student seating capacity, provide more student-related amenities and create more convenient stadium access,” Bjork said. “As student population expands on campus and Vaught-Hemingway capacity increases to more than 64,000, this plan provides the flexibility to enhance the student seating experience.”
For more information on the Ole Miss Athletics Foundation and the Forward Together Campaign, go to ForwardTogetherRebels.com or call the Ole Miss Athletics Foundation at 662-915-7159.
Austin Miller is a writer and blogger for OleMissSports.com. He joined the staff in June 2013 after serving as sports editor of the Daily Mississippian. Follow him on Twitter @austinkmiller.
