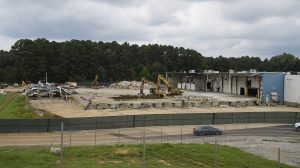
Demolition begins on the old Whirlpool plant, the future site of a new South Campus Recreation Center and Transportation Hub. Construction of the new facility is slated to begin in early 2017, with a fall 2018 opening. Photo by Thomas Graning/Ole Miss Communications
OXFORD, Miss. – The University of Mississippi Department of Campus Recreation is expanding – in a huge way.
As the university’s enrollment continues to increase, so does the use of its recreation facilities. To accommodate growth, construction will begin soon on a recreation center and transportation hub at the former Whirlpool factory south of Highway 6 on Chucky Mullins Drive.
Demolition on part of the facility began earlier this month, and construction bids are slated to go out this fall, said Peter Tulchinsky, director of campus recreation. Construction on the $32 million project is expected to begin in early 2017.
“The South Campus Recreation Center will be an outstanding resource for our students, faculty and staff in their pursuit of lifelong well-being,” Tulchinsky said. “It will provide a venue for bringing our community together and multiple participatory opportunities for holistic wellness.
“It will also serve as an important facility for student recruitment and retention at the university. The Department of Campus Recreation is thrilled to have the opportunity to bring this project to fruition and is extremely grateful to the university’s leadership team for supporting this initiative.”
The new facility will have approximately 90,000 square feet of space for fitness and training, including a wellness suite, personal training studio, a climbing wall and bouldering area, three fitness studios, two basketball courts, one multipurpose court, a jogging track, outdoor equipment rentals, staff offices, a classroom with demonstration kitchen, and a food service venue.
The facility master plan includes intramural fields, and sidewalks will connect the recreation center to the South Campus Rail Trail via an outdoor plaza, said Ian Banner, director of facilities planning and university architect.
The Department of Parking and Transportation also will move from its temporary space in Lester Hall to a new suite in the renovated building. This will be the department’s first permanent location on campus, said Mike Harris, director of parking and transportation.
“There are other departments that need swing space as they renovate and/or build new facilities so the demand for this area is high,” Harris said. “With our department moving, it will allow others to utilize this much-needed space.”
The department’s move also will make it more accessible for customers, as additional bus routes will be added to connect the new facility and Kennon Observatory’s bus hub for easy access, he said.
“The new offices of parking and transportation will be easy and convenient for our customers to locate and access via the bus system,” Harris said. “It will also allow us to expand parking to accommodate an additional Park-N-Ride lot. Having the transit hub there will make it easy for several bus routes to converge to accommodate passengers who may want to change routes.”
Tulchinsky expects the new facility to be open by the beginning of the 2018 fall semester.
The Turner Center will remain open after the South Campus Recreation Center opens, giving faculty, staff and students plenty of space for fitness and recreation activities, he said.