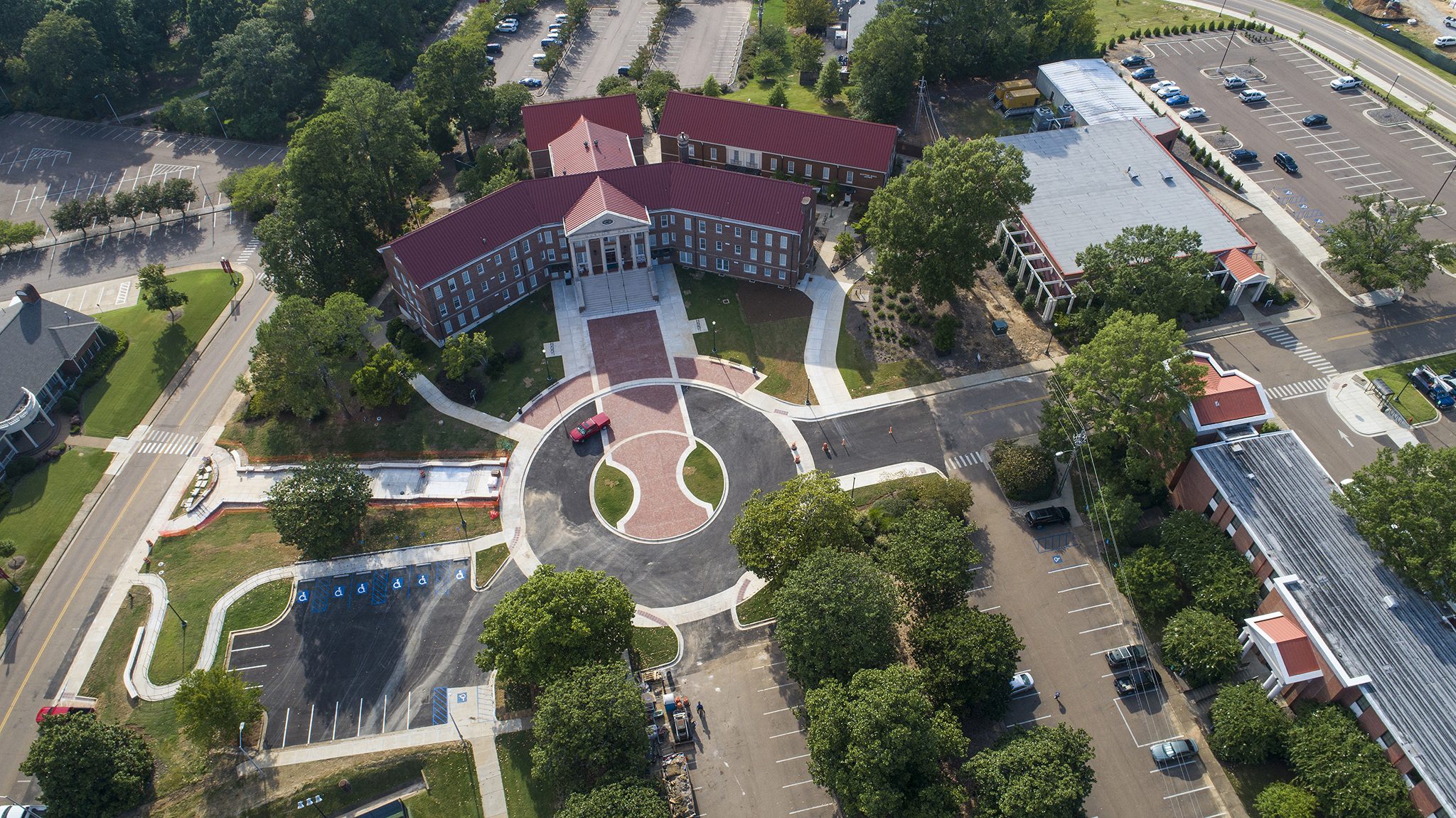
Construction crews have reworked the roundabout in front of Guyton Hall to align with Guyton Place and Magnolia Drive. The new design, which opened Aug. 10, allows for a safer roadway for pedestrians and motorists. Photo by Marlee Crawford/Ole Miss Digital Imaging Services
OXFORD, Miss. – Several construction projects at the University of Mississippi are expected to be completed during the 2018-19 academic year.
Construction crews already have reworked the roundabout in front of Guyton Hall to align with Guyton Place and Magnolia Drive. The new design, which opened Aug. 10, allows for a safer roadway for pedestrians and motorists in front of Guyton Hall.
It also removed the closed road that led to Fraternity Row and provides a landscaped pedestrian connection between Fraternity Row and Guyton Hall.
“Renovations and new facilities being undertaken aim to provide the best possible space for students to learn, discover and live while on campus,” said Ian Banner, director of facilities planning and university architect. “They will also create state-of-the-art facilities for students, faculty and staff once they are completed.”
A temporary footpath linking the Grove to the new Lloyd Bell Tower and the Jake Gibbs Letterwinner Walk has been added for this fall, Banner said. The path will provide a direct connection to Vaught-Hemingway Stadium on game days. During the week, the walk will revert to being part of the construction site.
Other projects nearing completion across the Oxford campus include:
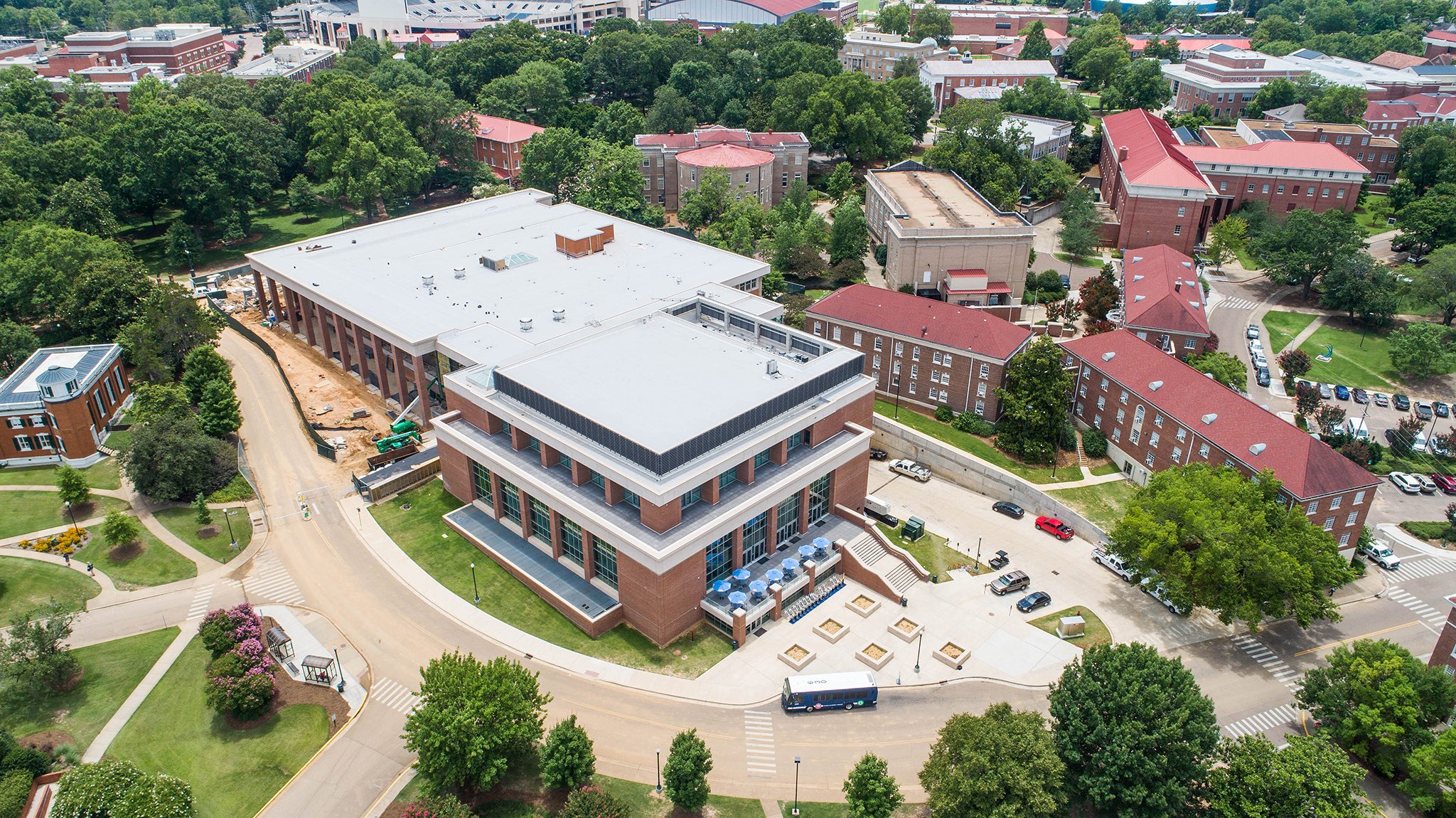
The existing 98,000 square feet of the Ole Miss Student Union, which opened in 1977, is being reconfigured with an additional 80,000 square feet. The addition, which opened last fall, provides an enhanced dining space, kitchens, transit hub and a large ballroom. Once complete, the renovated part will accommodate Student Activities Association, Dean of Students, Greek Life, Center for Inclusion and Cross Cultural Engagement and Associated Student Body offices. Photo by Marlee Crawford/Ole Miss Digital Imaging Services
Ole Miss Student Union – The existing 98,000 square feet of the campus’ center of student life, which opened in 1977, is being reconfigured and expanded by 80,000 square feet. The addition, which opened last fall, provides an enhanced dining space, five well-known food vendors, kitchens, a transit hub and a large ballroom.
Once complete, the renovated original building will accommodate the Student Activities Association, Dean of Students, Greek Life, Center for Inclusion and Cross Cultural Engagement and Associated Student Body offices. It also will include an expanded Barnes and Noble bookstore and coffee shop, conference rooms and a Mississippi Federal Credit Union. Completion is slated for early 2019.
All American Drive – To prepare for the construction of the STEM building, crews have been working to remove or relocate underground utilities located along All American Drive. While work on the street is complete, fences will remain until construction on the new facility begins.
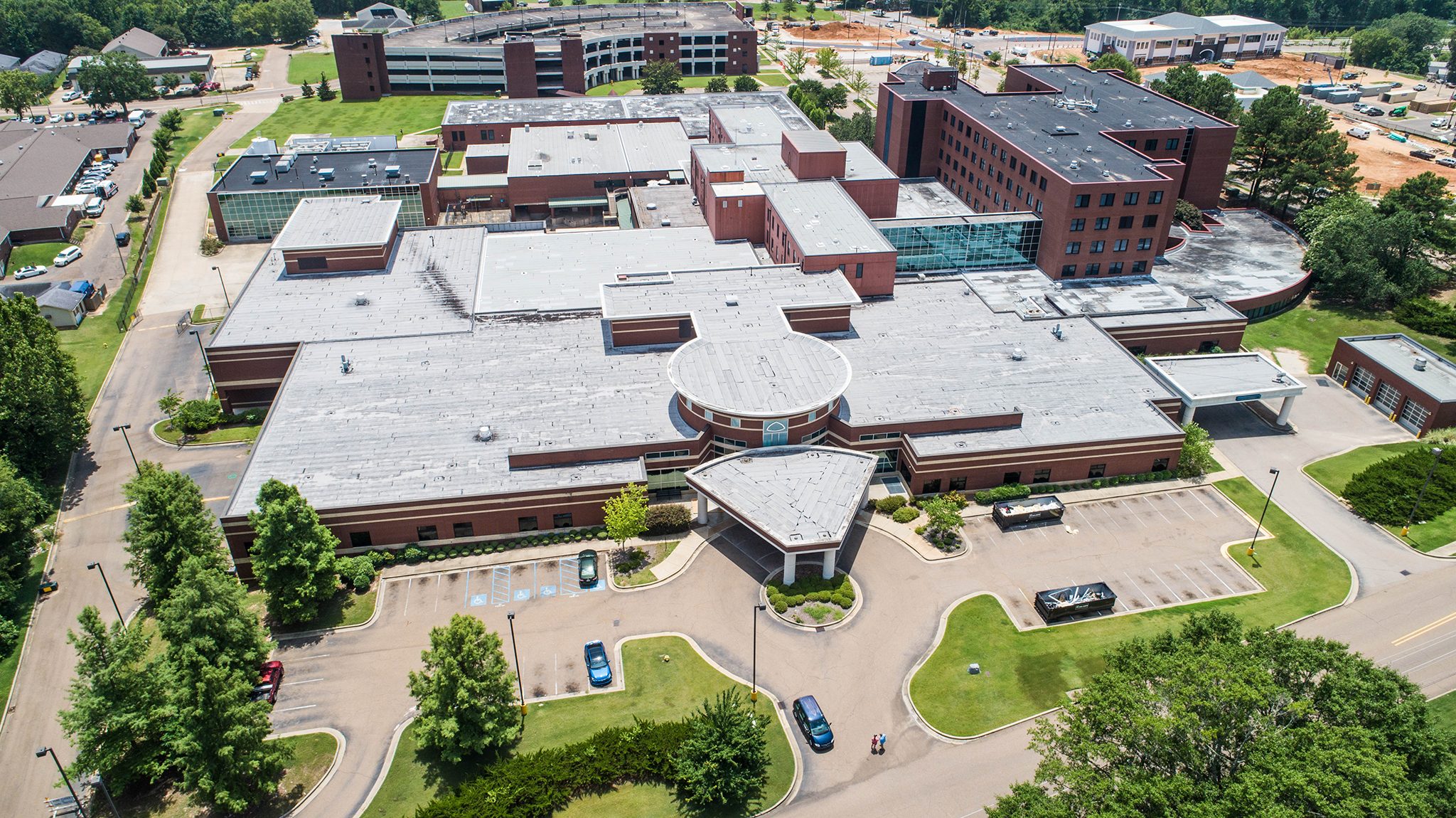
The South Oxford Center on Lamar Boulevard is open, providing nearly 485,000 square feet of space for growing programs. UM’s Counselor Education Clinic for Outreach and Personal Enrichment is the first of nine tenants to move in throughout the 2018-19 academic year. Photo by Marlee Crawford/Ole Miss Digital Imaging Services
South Oxford Center – The university purchased the former Baptist Memorial Hospital-North Mississippi facility on South Lamar Boulevard in 2017. With approximately 485,000 square feet of space and a four-story parking structure, the building provides an ideal solution to space challenges on the Oxford campus.
“Designing and building almost half-a-million square feet of academic space would take at least three years and could cost up to seven times more than the cost of the former hospital and grounds, so purchasing the facility solved expansion problems almost immediately while containing cost,” Banner said. “Medical spaces do not match academic needs exactly, therefore some renovations would be inevitable.
“Selecting university departments whose needs matched as closely as possible with the existing facility was key to keeping costs down and shortening the construction time for interior modifications.
Most of the renovation work has focused on the first and second floors, he said.
“The university’s Department of Facilities Planning design team began by taking accurate dimensions of the areas requiring immediate renovation to understand the parameters of each project. Then, with input from the users, design documents were completed, prices obtained, and renovations began on site. It is fair to say, this was a concentrated and compressed effort.”
The first wave of renovations is nearly complete, Banner said. It will provide space for eight UM departments and programs in some 85,000 square feet of the facility.
Repair work is being done in the parking structure, which, when complete, will accommodate 680 vehicles. Another 75 spaces are located under the existing main building, and 202 spaces are in a surface lot.
“This work provides newly renovated spaces at the South Oxford Center, while alleviating ongoing challenges related to space on the main Oxford campus,” Banner said.
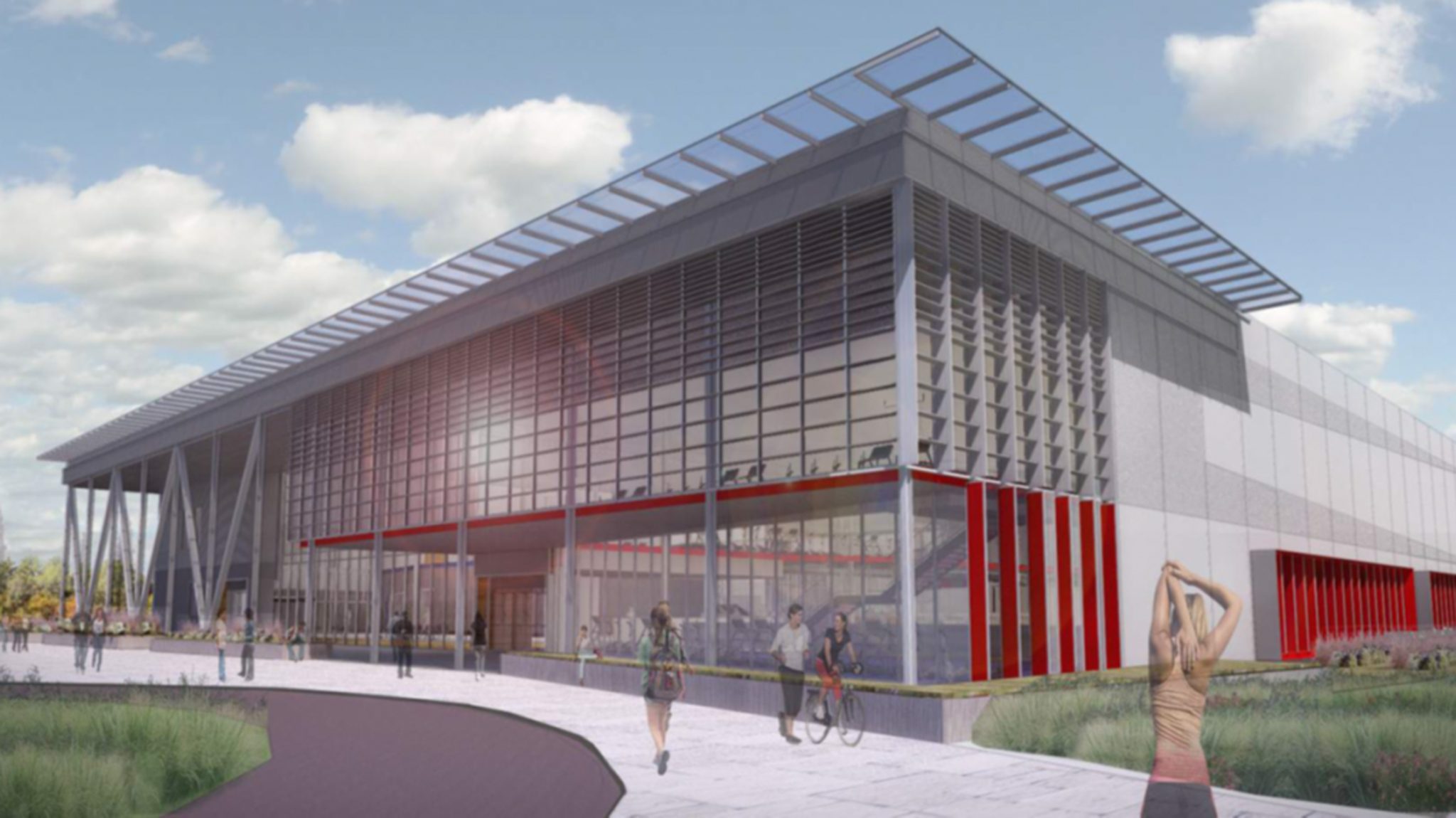
Plans for the South Campus Recreation & Transportation Hub, a 121,000 square foot facility, include all-weather sports fields, basketball courts, a multi-purpose court, an elevated walking/running track, a climbing wall, workout equipment, classrooms, locker rooms and conference rooms
South Campus Recreation and Transportation Hub – Plans for the 121,000-square-foot facility include all-weather sports fields, basketball courts, a multipurpose court, an elevated walking/running track, a climbing wall, workout equipment, classrooms, locker rooms and conference rooms. It also will be the home of Ole Miss Outdoors, the William Magee Center for Wellness Education and the Department of Parking and Transportation. Completion date is spring 2019.
Garland, Hedleston and Mayes – Built as men’s dormitories in 1938, these buildings are being renovated for academic and administration use. Renovations underway include new mechanical and electrical systems, barrier-free accessibility features, weatherproofed exteriors, larger classroom space and upgraded interiors.
Once complete, the buildings will house the School of Applied Sciences. Completion date is early 2019.
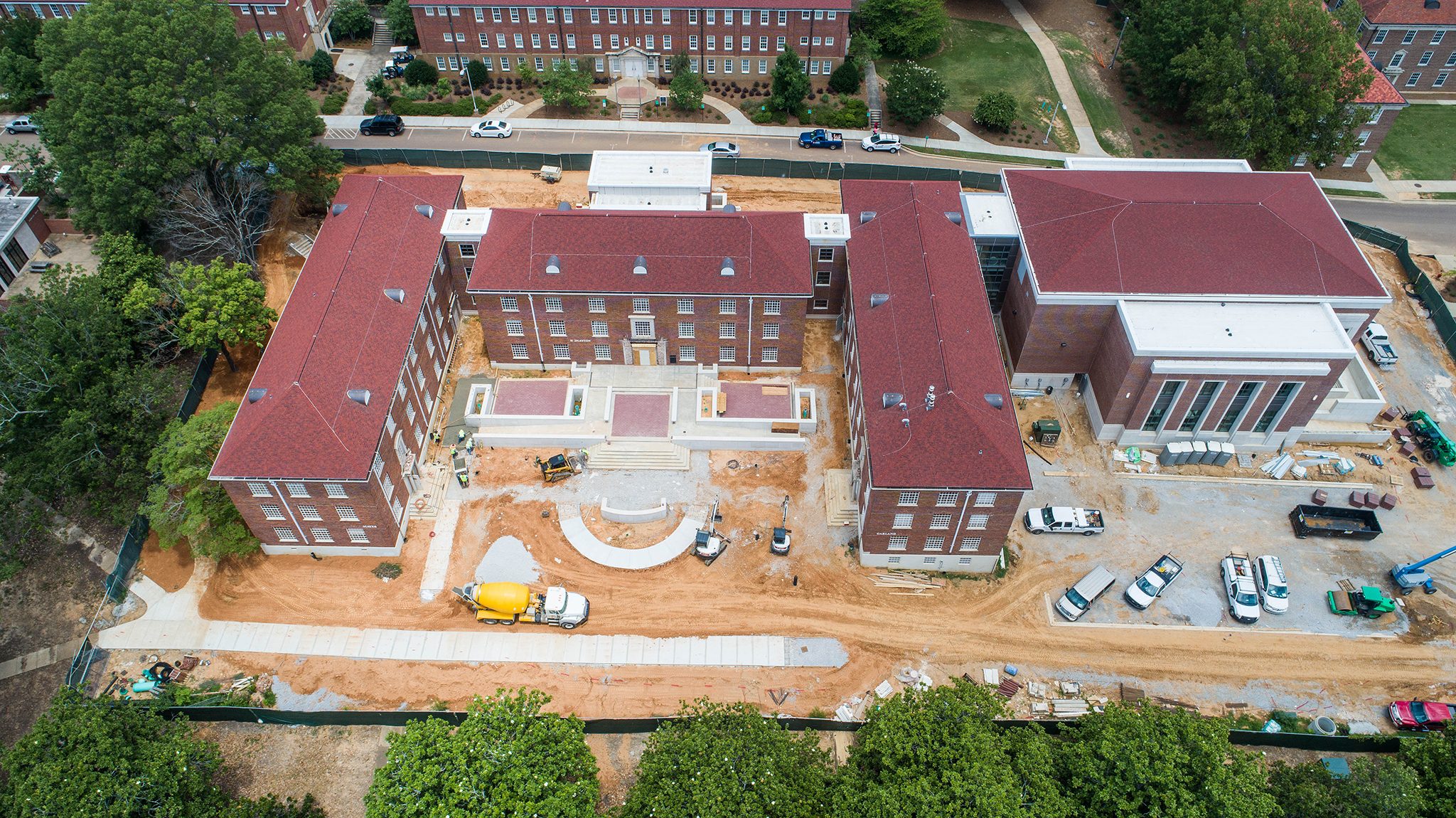
Garland, Hedleston and Mayes buildings are being renovated for academic or administration use. Renovations underway include new mechanical and electrical systems, barrier-free accessibility features, weatherproofed exteriors, larger classroom space and upgraded interiors. Once complete, the buildings will accommodate the School of Applied Sciences. Completion date is early 2019. Photo by Marlee Crawford/Ole Miss Communications
Paul B. Johnson Commons East – Constructed in 1929, the 28,073-square-foot facility previously was home to the Department of Human Resources, University and Public Events and the Sarah Isom Center for Women and Gender Studies. Renovations include repairing and replacing key parts of the building envelope, correcting the perimeter site drainage, expanding interior spaces, and new HVAC, electrical, plumbing and communications systems.
When complete, the first floor will house the Center for Student Success and First Year Experience, Developmental Studies and the Center for Excellence in Teaching and Learning. University and Public Events will be on the second floor. Completion date is early 2019.