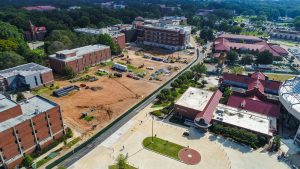
Site work has begun on the new STEM building along All-American Drive. This is one of several construction projects underway on the Ole Miss campus. Photo by Robert Jordan/Ole Miss Communications
OXFORD, Miss. – The University of Mississippi has enjoyed tremendous growth in recent years, and campus planners are working to create the best possible space for students to learn, discover and live.
Several construction projects are underway on campus that, when completed, will provide state-of-the-art facilities for students, faculty and staff. These projects include:
Ole Miss Student Union
A redesigned and renovated Student Union, which was built in 1976, includes a 60,000-square-foot addition on the north side of the original 97,600-square-foot structure. The expansion is the first phase to open and provides food court dining services.
Construction is continuing to complete the ballroom, support kitchens, loading dock and transportation hub, as well as a total renovation of the original building, which will be the home base for student activities. Completion of the project is anticipated in early 2019.
North Parking Garage
The new parking structure in the north area of campus behind Kinard Hall has opened. The seven-level parking garage provides 1,300 additional parking spaces for on-campus residents.
STEM Building
The university received a $25 million lead gift in 2015 from the Gertrude C. Ford Foundation for construction of a new science, technology, engineering and mathematics building in the science district. The building will provide 207,000 square feet of space for classrooms and laboratories.
Last year, the site was prepared for the massive project by removing the Smith Engineering Science Building, Central Heating Plant and Old Power Plant along All-American Drive. All existing utilities in the area also are being relocated.
Construction on the STEM building is scheduled to start in 2018. If this schedule is not interrupted, the facility can be built in 24 months, with an opening date in fall 2020.
Oxford-University Stadium/Swayze Field
The area behind home plate is being renovated to create a Dugout Club with club seating. A two-story Performance and Operations Center also will be added to provide player facilities. This work will be done in phases and completed by March 2018.
Garland, Hedleston and Mayes Renovation
These buildings, constructed in 1938 as men’s dormitories, are no longer viable as housing options, but they are appropriate for academic and administrative use. The buildings are undergoing a full renovation, including the replacement of windows, roofs and mechanical, electrical, fire-protection and plumbing systems.
The School of Applied Sciences is scheduled to move into the space by August 2018. A two-story addition will provide classroom space, and the north entrance will be updated with an elevator and stair connector. The south courtyards will be updated with more plaza space with an ADA entrance.
Johnson Commons East
Following its partner to the west, Johnson Commons East is receiving a full renovation. The upper floor will continue to provide banquet and large meeting spaces. The lower floor, formerly the Department of Human Resources, will be renovated to house the Center for Excellence in Teaching and Learning, Developmental Studies and the Center for Student Success – First-Year Experience.
Construction is expected to finish by August 2018.
South Campus Recreation Facility and Transportation Hub
The university acquired a 500,000-square-foot manufacturing plant, the old Whirlpool factory, on 68 acres on the southwest edge of campus. Portions of the existing building will be repurposed to provide space for fitness activities, departmental offices, classrooms, food service and a hub for Ole Miss Campus Recreation and the Department of Parking and Transportation.
Renovations to the exterior will transform the manufacturing plant into an active destination for students. This project is ongoing and is expected to be complete in October 2018.
Indoor Tennis Facility
The Department of Intercollegiate Athletics is adding an indoor tennis facility to the east of the track-and-field stadium and south of the Manning Center. The building will contain six indoor courts for competitions, spectator seating, sports storage and bathroom facilities.
Letterwinner Walk and Bell Tower
The Letterwinner Walk will provide recognition space for every student-athlete who has ever represented Ole Miss. The plaques will be mounted on brick pillars organized radially around the final yards of the Walk of Champions on the north side of Vaught-Hemingway Stadium. A bell tower also is being added to the plaza area.
When visitors look north toward the Grove from the Letterwinner Walk, through the opening in the bell tower, they will see the relationship between these two elements and the STEM building, National Center for Natural Products Research, Faulkner Garden, and Shoemaker and Faser halls, all organized along a north-south axis. The space will be even more striking from the Grove, with a clear view of and straight path to the stadium.
Faulkner Memorial Garden
This garden, in memory of author William Faulkner, is in design and will be a part of the STEM building construction contract. It will serve as a place of reflection but will be adjacent to the busy north-south pedestrian path between the Grove and Vaught-Hemingway Stadium. The Walk of Champions will form its western edge, and it will be bordered by the STEM building to the west and the National Center for Natural Products Research to the east.